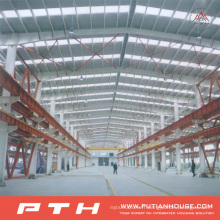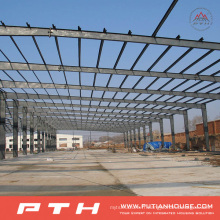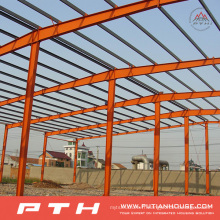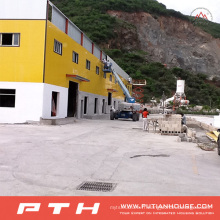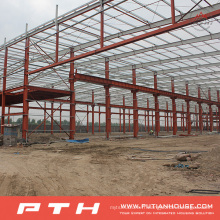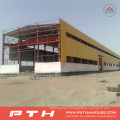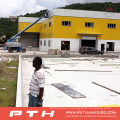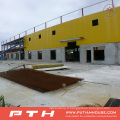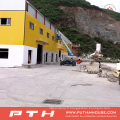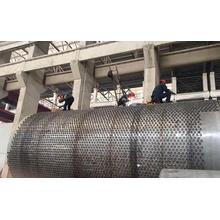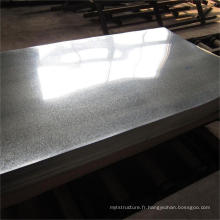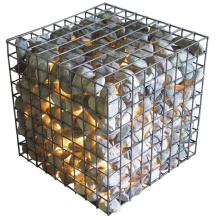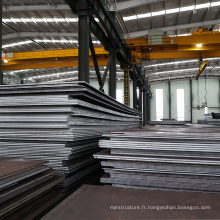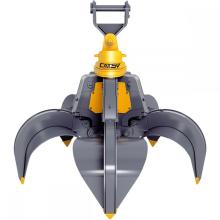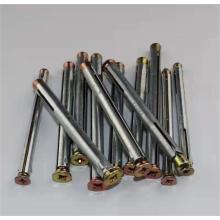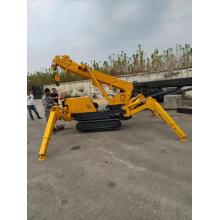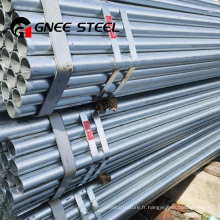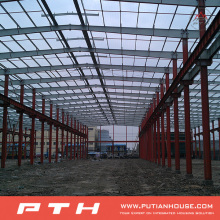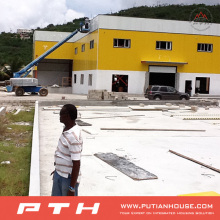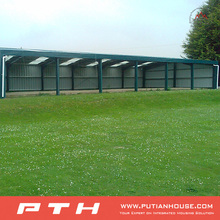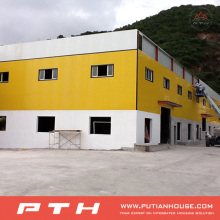Structure en acier à grande portée pour entrepôt (PTWW)
Informations de base
Modèle: pth
Description du produit
N ° de modèle: pth Norme: GB, ISO Formant: Acier laminé à chaud Membre: Acier en acier au carbone de la structure en acier: Q235 Application: Atelier en acier, plate-forme en acier, maison en acier, toiture structurelle, partie en acier Entrepôt; Atelier; Hôtel etc. Spécification: fait sur commande Code SH: 9406000090 Type: acier Section H Marque déposée: acier à usage spécial, forme de connexion PTH: type de connexion de boulon en acier pour structure de bâtiment: acier à haute résistance Structure murale résidentielle: panneau mural Certification: ISO Structure; Panneau sandwich: Shaoxing, Zhejiang, Chine 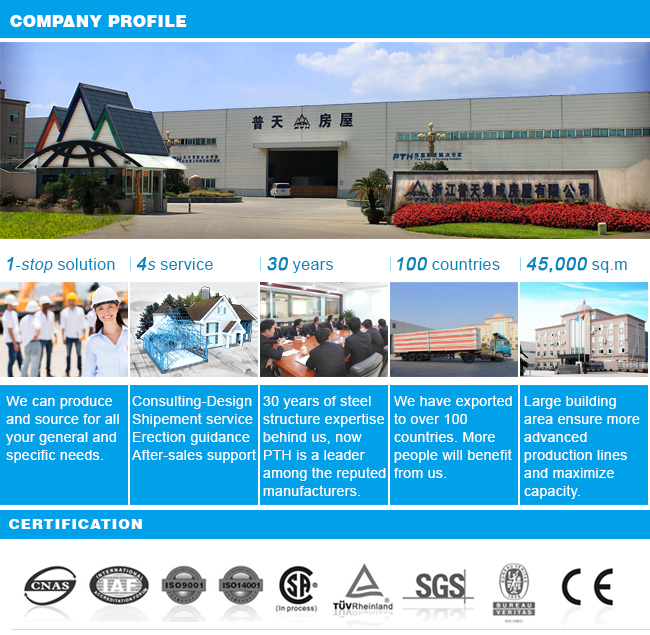 \ nComparés au système traditionnel de construction de la structure en béton, les projets de structures en acier léger présentent une série d’avantages, tels que -pollué, coûts de maintenance faibles et ainsi de suite. Par conséquent, il est de plus en plus populaire auprès des clients. Il est principalement utilisé pour les structures de grande envergure, les ateliers, les entrepôts, les immeubles de bureaux, les grands supermarchés, les entrepôts logistiques, les showrooms, les cintres, etc. peut mieux répondre aux demandes des clients pour des structures spatiales et une économie raisonnable.
\ nComparés au système traditionnel de construction de la structure en béton, les projets de structures en acier léger présentent une série d’avantages, tels que -pollué, coûts de maintenance faibles et ainsi de suite. Par conséquent, il est de plus en plus populaire auprès des clients. Il est principalement utilisé pour les structures de grande envergure, les ateliers, les entrepôts, les immeubles de bureaux, les grands supermarchés, les entrepôts logistiques, les showrooms, les cintres, etc. peut mieux répondre aux demandes des clients pour des structures spatiales et une économie raisonnable.
 \ nComparés au système traditionnel de construction de la structure en béton, les projets de structures en acier léger présentent une série d’avantages, tels que -pollué, coûts de maintenance faibles et ainsi de suite. Par conséquent, il est de plus en plus populaire auprès des clients. Il est principalement utilisé pour les structures de grande envergure, les ateliers, les entrepôts, les immeubles de bureaux, les grands supermarchés, les entrepôts logistiques, les showrooms, les cintres, etc. peut mieux répondre aux demandes des clients pour des structures spatiales et une économie raisonnable.
\ nComparés au système traditionnel de construction de la structure en béton, les projets de structures en acier léger présentent une série d’avantages, tels que -pollué, coûts de maintenance faibles et ainsi de suite. Par conséquent, il est de plus en plus populaire auprès des clients. Il est principalement utilisé pour les structures de grande envergure, les ateliers, les entrepôts, les immeubles de bureaux, les grands supermarchés, les entrepôts logistiques, les showrooms, les cintres, etc. peut mieux répondre aux demandes des clients pour des structures spatiales et une économie raisonnable. | 1. Opinions | 1)We can supply all kinds of steel structures, steel building, metal building, modular house, steel frame for warehouse, workshop, garage etc, steel beams, other riveting and welding parts. |
| 2)We can also make and develop new parts according to customers' drawings and detailed dimensions. | |
| 2. Specifications | 1)Size: MOQ is 100m2, width X length X eave height, roof slope |
| 2)Type: Single slope, double slope, muti slope; Single span, double-span, Multi-span, single floor, double floors! | |
| 3) Base: Cement and steel foundation bolts | |
| 4) Column and beam: Material Q345(S355JR)or Q235(S235JR) steel, all bolts connection! Straight cross-section or Variable cross-section! | |
| 5) Bracing: X-type or V-type or other type bracing made from angle, round pipe, etc | |
| 6) C or z purlin: Size from C120~C320, Z100~Z200 | |
| 7) Roof and wall panel: Single colorfull corrugated steel sheet0.326~0.8mm thick, (1150mm wide), or sandwich panel with EPS, ROCK WOOL, PU etc insulation thickness around 50mm~100mm, | |
| 8)Accessories: Semi-transparent skylight belts, Ventilators, down pipe, Glavanized gutter, etc | |
| 9)Surface: Two lays of Anti-rust Painting! | |
| 10) Packing: Main steel frame without packing load in 40' OT, roof and wall panel load in 40' HQ! | |
| 3. Design Parameters | If you need we design for you, pls supply us the following parameter together with detail size: |
| 1)Live load on roof(KN/M2) | |
| 2)Wind speed(KM/H) | |
| 3)Snow load (KG/M2) | |
| 4)Earthquake load if have 5) Demands for doors and windows | |
| 6)Crane (if have), Crane span, crane lift height, max lift capacity, max wheel pressure and min wheel pressure! |
Groupes de Produits : Bâtiment en acier > Autres bâtiments en acier
Premium Related Products
autres produits
Produits phares
Pont ISO certifié modulé en acier lourd modulé pour le transportMaison de contenants préfabriqués standard de haute qualité comme bâtiment modulaireAccomadation préfabriquée de haute qualité de structure métalliqueEntrepôt à structure en acier bien conçu (PTWW)Structure en acier bon marché de haute qualité pour l'entrepôtVilla en acier léger avec mur en rideau en verreBâtiment de stockage à faible coût en acierSection manufacturée en acier lourd H pour le pontStructure en acier légère de conception de construction comme hôtel préfabriquéHall d'exposition préfabriqué en acierStructure en treillis de tuyaux en acier pour abri de stadesBâtiment industriel en strucutre en acier lourd de grande hauteurHangar pour avions à large structure en acierCE BV approuvé structure en acier de vente chaude pour atelierBâtiment en acier préfabriqué pour l'entrepôt de structure métalliqueAtelier préfabriqué de structure en acier
